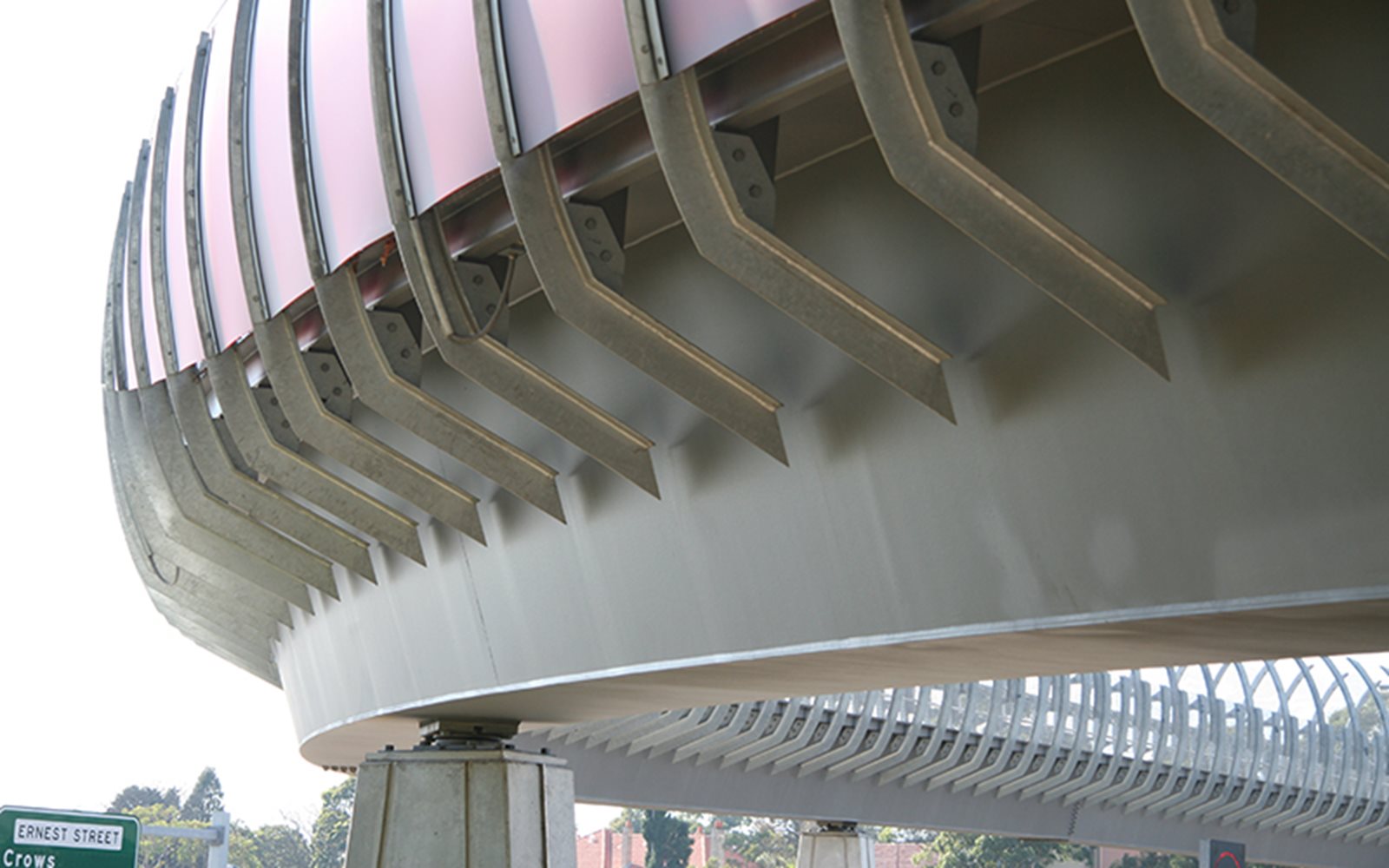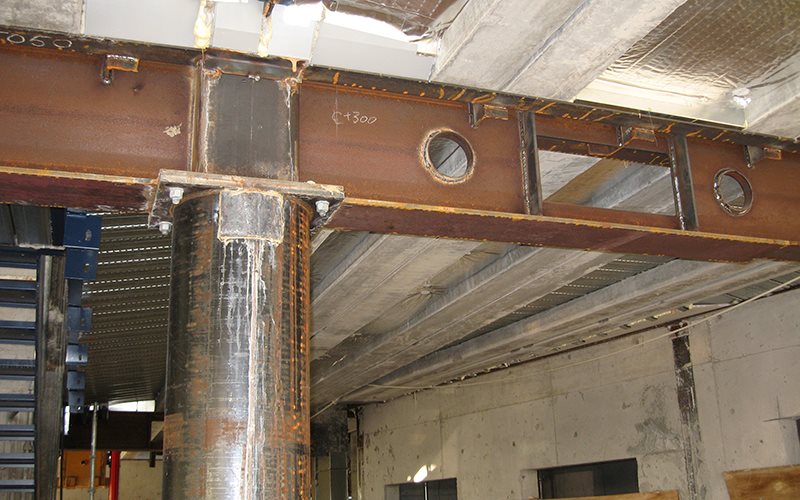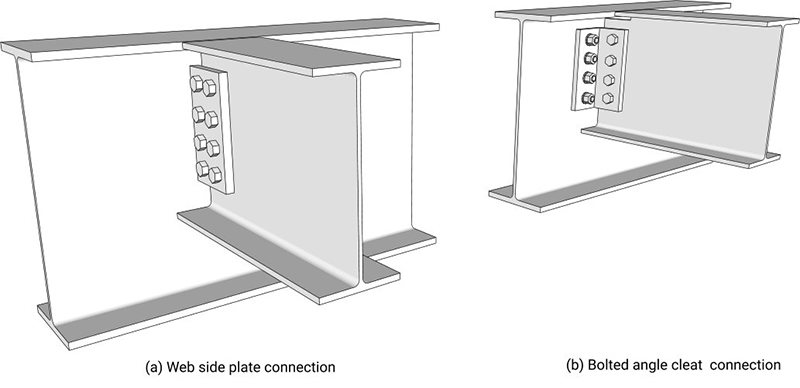

It is generally accepted that the objective of engineering design is the achievement of an acceptable probability that the structure being designed will retain its fitness for purpose during its planned lifetime.
It is of utmost importance that the initial costs plus the maintenance costs of the completed structure be within the limits provided by the Client. For the design to be successful in both respects, the designer should search for design alternatives that consider strength and serviceability on the one hand and economic feasibility on the other.
In other words, out of a number of alternative structural solutions that comply with accepted design criteria for strength and serviceability, the designer should select the alternative likely to be the lowest overall cost.
To do this successfully, the designer should develop an appreciation of the basic sources of expenditure in building construction and their effect on the overall cost of construction and then apply a value engineering process to find the optimal solution based on the following criteria:
.jpg?variant=HalfWidth)
The following sections examine aspects of economy relating to capital and maintenance costs, firstly in a broad sense and then a range of specific details relating to a number of influencing factors, including:
These factors and more are extensively covered in the ASI publication Economical structural steelwork – Design of cost effective steel structures
Lighter is not always better: a minimum mass solution does not necessarily result in a minimum cost solution. Connection design and detailing and the resulting cost of fabrication and erection are more often the major influences affecting overall cost. Undue preoccupation with the minimisation of the mass of a steel structure can lead to serious errors of judgement. Lighter structures also need to be checked for any increase in the structures dynamic response, often overlooked
Use standard products: It’s not rocket science. An off-the-shelf handrail, stair system, window mullion system, vehicle crash barrier or structural element will, in every case, be more economical to procure than their bespoke or specially designed counterparts
Repetition and standardisation: standardisation of details and repetition of member and connection types provides economy of scale and minimises the chance of errors and expensive on-site correction
Prefabrication and/or modularisation: may provide benefits in respect of quality, speed of construction and safety, all of which impact on project cost.
Steel offers the advantage of a diverse set of solutions for any given application. The factors influencing the selection of the framing system include:
Steel grade: for most structures, the greatest economy will be achieved by the selection of the least costly and most readily available steel, which is Grade 300. Manufacturer websites and the design resources listed provide details of the size and availability of steel sections, plates and tubular members
Availability of steel product: not all section or plate sizes listed are readily available. It is advisable to ascertain the readily available sizes to inform design accordingly. In Australia steel may be purchased either directly from the mill or via steel distributors who aim to carry comprehensive stocks, particularly those that have a high turnover
Connection types: the choice between rigid connections and flexible connections
Framing system type: whether two-way rigid framework, one-way rigid / one-way braced framework or two-way braced framework.
The design resources listed here provide guidance on best-practice solutions.

Beam web penetrations.
The simplest and usually most economical beams in structures will be rolled universal sections
Local strengthening of sections by plating (welding additional plates to section flanges or webs) should be balanced against using larger section sizes. The cost of adding each fillet-welded plate per m run (two 6mm fillets) is approximately equivalent to an increase of steel member weight of 180 kg/m
Reinforce beam web penetrations only where necessary
Avoid using stiffeners indiscriminately
Do not design full-strength splices (to develop the full section capacity) unless strictly necessary
Use high-strength steel appropriately – to decongest connections, for weight savings in columns, etc.

Allow the fabricator to select the location of column splices. Eliminating some column splices and having multi-floor columns may be more economical. Lengths up to 18m are available in most column sections
If possible, locate column splices at around 500–800mm above top of beam level to reduce need for access scaffolding for bolt installation and tensioning or site welding
Allow the prudent use of oversize or slotted holes to facilitate fit up and erection. Note,, however AS 4100 requirements around limitations in respect of load direction depending on connection type (/S, /TB, /TF)
Design floor systems to avoid or minimise the amount of temporary propping required. Installation, floor access and safety are more challenging where significant propping is required
Prefabrication and/or modularisation may significantly speed up site installation and improve safety outcomes and quality.
The ASI publication Practical guide to planning the safe erection of steel structures provides guidance on a risk-based approach to improved safety outcomes.
A clear and robust specification for fabrication and erection will help ensure cost effective outcomes and minimise project dislocation, cost overruns and disputes. The ASI National Structural Steelwork Specification and ‘Standard Drawing Notes provide a robust specification tightly aligned to AS/NZS 5131 ‘Structural steelwork – Fabrication and erection’
Design documentation must be well formed and complete. Incomplete or vague documentation will lead to additional cost allowances made in fabricator tender submissions and/or disputes and cost/schedule overruns later in the project. Early engagement with the fabricator or steel detailer can help formalise complete documentation
Particular attention should be paid to physical interface areas – between the steelwork and supporting structure such as concrete foundations and walls and between steelwork and secondary structure and mechanical and electrical equipment. These physical interfaces also typically represent interfaces between different trades and different contractors, which introduces additional potential logistical issues
Do not introduce unnecessarily stringent tolerances above what is required in AS/NZS 5131
Select inspection procedures and frequencies appropriate for the class of work. Guidance is provided in AS/NZS 5131 and associated Standards
Select the fabrication and/or erection contractors on the basis of proven ability and necessary quality management systems in place. Utilising fabricators certified under the ASI ‘National Structural Steelwork Compliance Scheme’ (NSSCS) helps ensure compliant quality outcomes.
The cost of a sophisticated corrosion protection system can be more than the cost of the raw steel itself. Therefore, careful selection is required to avoid both over-specification and under-specification
Corrosion protection costs are largely a function of surface area. Structural hollow sections typically have one-half to two-thirds the surface area of an ‘open’ structural section (UB, UC) of equivalent capacity, which is worth bearing in mind where more expensive corrosion protection systems are required
In benign environments, such as most interior steelwork, steel needs no or minimal corrosion protection (but would usually require treatment for architectural purposes if in view)
Paint systems and hot-dip galvanising are the two primary corrosion protection types commonly implemented. Both have performance aspects that should be reviewed carefully
Initial up-front cost of the corrosion protection system should not be the primary cost indicator. Life cycle cost, including maintenance for the design life of the structure, should be assessed and used for decision-making purposes
Weathering steel may be an option for certain structures and will eliminate or significantly reduce both initial and maintenance costs.
The ASI publication Australian steelwork corrosion and coatings guide’ 2nd edition 2015 provides detailed guidance on selecting and specifying the correct corrosion protection systems utilising the relevant Australian Standards.
The National Construction Code (NCC) mandates well-defined performance requirements for structures exposed to fire events, with the principle objective of ensuring life safety for the occupants of the building or structure. These performance requirements can be satisfied wholly or by a combination of two different approaches:
The Deemed-to-Satisfy (DTS) Solution – specifies a range of prescriptive requirements, including compliance to relevant Australian Standards and other relevant cited documents
The Performance Solution – for which relevant performance requirements must be satisfied by alternative means.
The Deemed-to-Satisfy approach via prescriptive requirements is, by its very nature, a generalised solution designed to be applicable to a majority of circumstances and is typically a comparatively over-engineered and hence expensive solution given there is reduced ability to match the solution to the exact project scenario.
A Performance Solution, on the other hand, has the capacity to provide a much better fit to the actual project scenario and is hence a value engineered solution with significant opportunity for enabling more cost-effective approaches.
The ASI strongly encourages exploration of performance-based approaches, termed fire-engineered design, for all but the most straightforward of steel structures. Fire-engineered solutions can provide significant savings compared to the deemed-to-satisfy solution.
The Steel and Fire focus area provides extensive information about fire protection and fire-engineered design.
Digital processes have impacted significantly and positively on the complete supply chain for delivery of a finished steelwork structure, resulting in improved speed, safety, constructability and quality. Digital interoperability through the complete supply chain is facilitated by implementation of Building Information Modelling (BIM) and the Industry Foundation Classes (IFC) data model intended to describe building and construction industry data.
Read about the potential for digital integration to be the foundation for cost, schedule and quality efficiencies on our Digital Construction page.
A range of procurement structures are utilised in today’s construction environment. Regardless of the form of the contractual relationships implemented, the following principles will help guide cost-effective outcomes:
Early project engagement with either the fabricator or steel detailer will help inform design professionals and maximise potential for significant value engineering outcomes.
The emergence of the specialist ‘steelwork contractor’ who integrates design, detailing and fabrication provides a building solution that may minimise overall project cost.
Non-compliance of construction products is a significant issue in our current procurement environment, which can result in significant project rework costs and safety issues. Workplace Health and Safety (WHS) Regulation and emerging ‘Chain of Responsibility’ regulation places clear duty of care and responsibility on all members of the supply chain. Our Responsible Steelwork Procurement initiative provides the tools and processes necessary to demonstrate duty of care.
The Australian Building Codes Board (ABCB) provides a range of support material outlining the context and benefits of fire safety engineering, including a freely downloadable copy of the International Fire Engineering Guidelines (IFEG) 2005 that is commonly used for complex proposals in Australia.