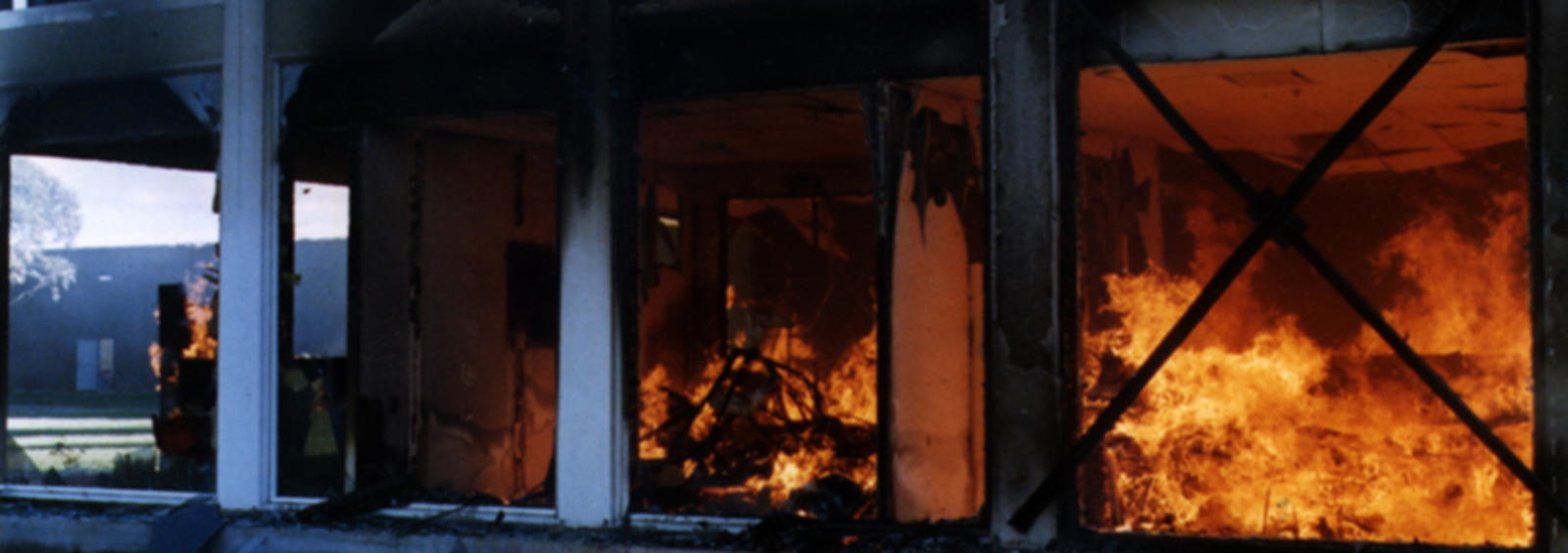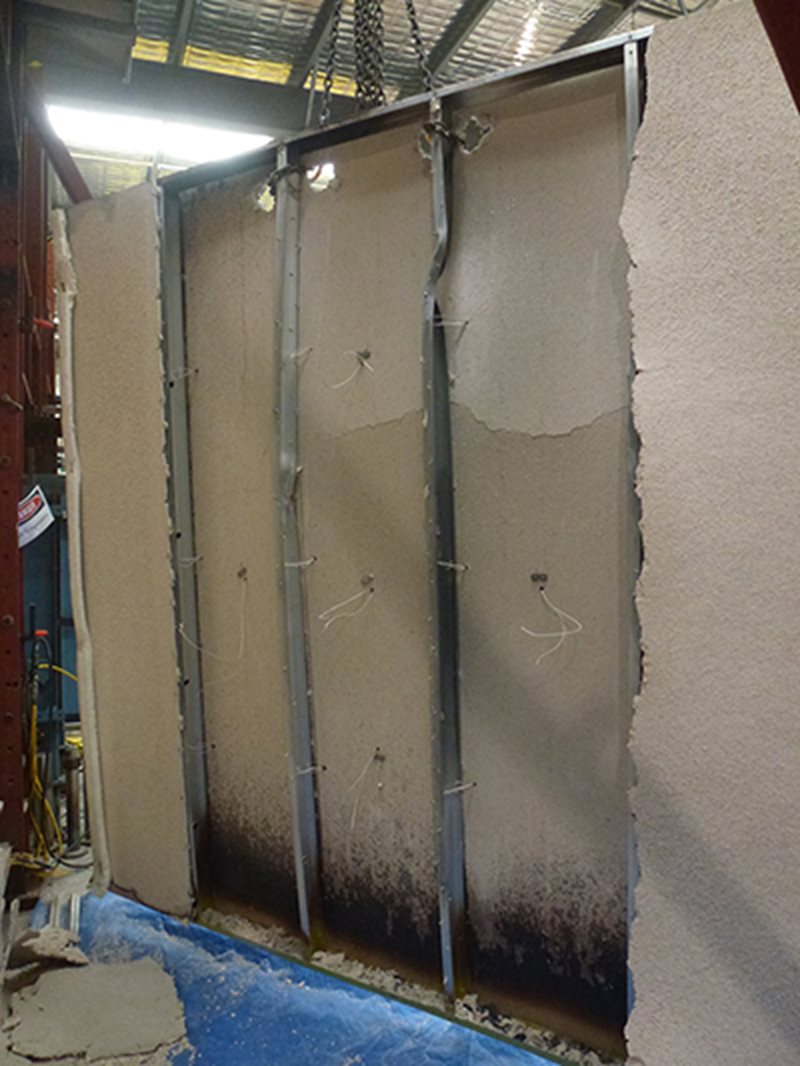

Both Australian and international Standards have been in gradual transition from predominantly prescriptive approaches towards performance-based fire engineering approaches.
In the majority of Standards, the implementation of performance-based solutions sits as an alternative alongside the more traditional prescriptive solutions, recognising that for simpler structures prescriptive approaches are perfectly adequate and the added effort of performance-based approaches may not be warranted.
Traditional approaches to structural fire design have focused on assessing the performance of individual elements and ensuring all safety critical elements remain fit-for-purpose. Within the context of a fire event, 'fit-for-purpose' generally means the ability to retain sufficient load carrying capacity to allow occupant egress and fire fighter intervention. The time dimension is usually quantified as a ‘rating’, such as the Fire Resistance Level (FRL) for the elements and national building regulations prescribe required FRL’s for different occupancy types and building configurations. The corresponding ability for the element to withstand fire load is typically based on or computed from a standard fire test of the individual element under a prescribed loading.
This individual element-based approach can be quite conservative as it does not account for the system behaviour of assemblies of structural elements observed in real fire events. With increased understanding of real-world fires and increased ability to realistically numerically model fire events, the simpler and often conservative prescriptive approaches to structural fire design are being augmented with advanced-analysis techniques better simulating real-world behaviour. The greater capability to simulate real-world behaviour has allowed prescriptive solutions to be replaced by performance-based solutions, where performance requirements are defined and may be satisfied by a range of acceptable solutions. Standards and regulation have evolved to accommodate these performance-based solutions and, increasingly, specialist consultants can cost effectively provide structural fire engineering services implementing performance-based solutions.
Unlike some other international Standards, the Australian Standards suite relating to structural steel design does not contain a specific separate publication covering structural fire design. Rather, rules for design of structures subjected to fire are contained in each of the principal steel-related design Standards, namely:
AS 4100 Steel structures
AS/NZS 5100.6 Bridge Design – Part 6: Steel and composite construction
AS/NZS 2327 Composite structures – Composite steel-concrete construction in buildings
AS/NZS 4600 – Cold-formed steel structures
The various Standards are at differing stages of implementing performance-based approaches for fire engineering design.
Section 12 of AS 4100 applies to steel building elements required to have a fire-resistance level (FRL). The assessed period of structural adequacy (PSA) for steel members and connections must be greater than or equal to the required FRL. The PSA is defined as the time (in minutes) for the member to reach the limit state of structural adequacy in the standard fire test. Structural adequacy is defined as the ability of the member to carry the required test load when exposed to the standard fire test defined in AS 1530.4.
The PSA is assessed in accordance with Clause 12.3 using the variation of the mechanical properties of steel with temperature as specified in Clause 12.4. Rules are provided for determining the PSA for both protected and unprotected steel members and connections.
For design for fire resistance, Clause 3.8 references AS 4100, AS/NZS 2327 and AS 5100.2 as applicable.
Section 7 of AS/NZS 2327 details system design for fire resistance and covers composite slabs, composite beams, composite columns and structural systems comprising composite members. The performance requirements specifically focus on:
maintaining the structural resistance of structural members for the designated fire resistance level (FRL)
maintaining the separation function if the elements form the boundaries of the fire cell for the designated FRL.
Design can be based on standard fire exposure or natural fire exposure. At the fire limit state, the temperature-dependent properties of steel and concrete are taken into account. The design processes involved in achieving structural fire resistance can include use of tabulated data, the use of simple calculation methods or the use of advanced calculation models. Application of tabulated data or simple calculation methods is for individual structural members, considered as directly exposed to fire over their full length, except for localised fire exposure where temperature distributions may vary along the length of the structural member.
Construction details are provided for composite structural systems to enable the stated performance requirements to be satisfied.
Section 9 of AS/NZS 4600 details design of cold-formed steel structural members that are required to have an FRL based on structural adequacy. Given that thin-walled cold-formed steel structural members have a high exposed-surface-area-to-mass ratio, the design methodology is based on members being protected by fire-resistant barriers when they are required to have an FRL.
The protected cold-formed steel structural members are designed to have a period of structural adequacy (PSA) equal to or greater than the required FRL. The PSA is determined in accordance with Clause 9.3, using the elevated temperature mechanical properties of cold-formed steels as specified in Clause 9.4 and the temperature–time relationship of cold-formed steel structural members in the standard fire based on Clause 9.7. The PSA can be determined by either a standard fire test (Clause 9.8), by simple calculations by determining the limiting temperature of the cold-formed steel structural member (Clause 9.6) and then determining the time from the start of the standard fire test to the time at which the limiting temperature is reached using the temperature time relationship (Clause 9.7), by detailed member capacity calculations (Clause 9.5) using the elevated temperature mechanical properties of cold-formed steels (Clause 9.4) and the temperature-time relationship in the standard fire based on Clause 9.7 to determine the time until when the member capacity is greater than or equal to the fire design action on the member, or by advanced analysis.
Of particular significance, cold-formed members are often used in wall and floor construction, protected by gypsum plasterboard or the like. In these scenarios, it is likely the members will be subjected to fire loading from one side, resulting in non-uniform temperature distributions across the member. For members in wall construction subject to non-uniform temperature distributions, the net eccentricity due to neutral axis shift and thermal bowing and their magnification effects are used in calculating the resulting additional bending moment. Appendix G provides guidance on the determination of the load-bearing capacity of cold-formed steel structural members used in floors or load bearing walls under non-uniform temperature distribution and thus facilitates the calculation of their PSA based on the detailed member capacity calculation method given in Clause 9.5.

Connections are designed for fire in accordance with Clause 9.9.
A range of references is available to support the basis for AS/NZS 4600 fire design.
Provides a framework for an engineering approach to the achievement of fire safety in buildings by giving recommendations and guidance on the application of scientific and engineering principles to the protection of people, property and the environment from fire. It also provides a framework for developing a rational methodology for the design of buildings.
Actions on structures exposed to fire’ provides general principles and application rules for thermal and mechanical actions on structures exposed to fire. It is intended to be used in conjunction with the fire design Parts of EN 1992 to EN 1996 and EN 1999 which give rules for designing structures for fire resistance. Significantly, as well as the standard prescriptive time-temperature approach to fire loading, it also includes the performance based ‘natural fire’ approach, which facilitates performance-based approaches to fire engineering design.
Deals with the design of steel structures for the accidental situation of fire exposure and is intended to be used in conjunction with BS EN 1993-1-1 and BS EN 1991-1-2. It identifies differences from, or supplements to, normal temperature design and deals with passive methods of fire protection. It gives principles and application rules for designing structures for specified requirements in respect of the load bearing function and the levels of performance.
Deals with the design of composite steel and concrete structures for the accidental situation of fire exposure and is intended to be used in conjunction with BS EN 1994-1-1 and BS EN 1991-1-2. It identifies differences from, or supplements to, normal temperature design and deals with passive methods of fire protection. It gives principles and application rules for designing structures for specified requirements in respect of the load bearing function and the levels of performance.
The US International Building Code is a comprehensive building code that establishes minimum regulations for building systems, allowing both prescriptive and performance-based approaches. Fire resistance rating is determined in compliance with the test procedures set forth in ASTM E119 or UL 263. If alternative methods are used, the fire exposure and acceptance criteria specified in ASTM E119 or UL 263 should be used (Sections 703.2 and 703.3 of IBC 2012).
A summary of international building codes and Standards as related to structural design for fire produced by the US National Institute of Standards and Technology is available for free download.