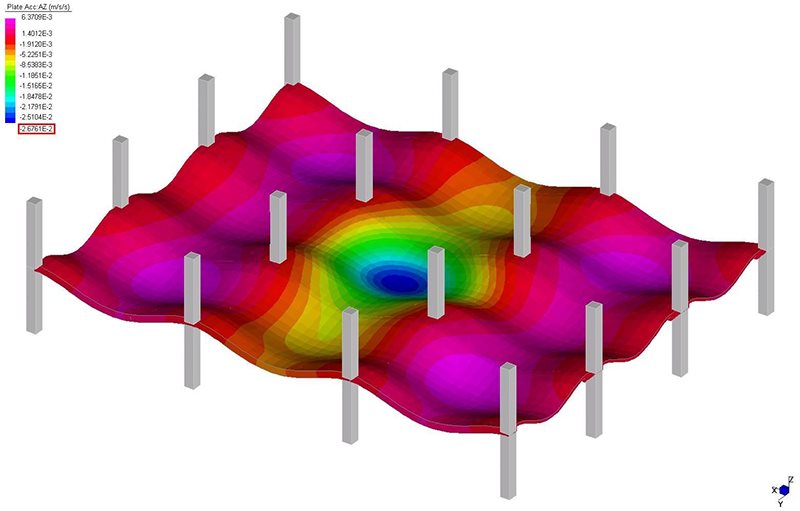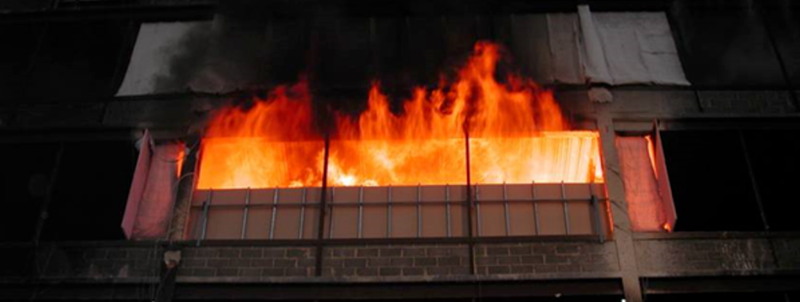

A number of design aspects require consideration as part of the process of finalising the overall design of a structure.
Vibration performance should be assessed, especially for vibration-sensitive applications such as hospital operating theatre floors. Acoustic performance is also important, for example, in cases such as residential buildings. Fire performance of steel structures is well understood and extensive best-practice guidance is readily available.
It's important that levels of acceptable vibration are established at the concept design stage, with particular attention paid to the anticipated usage of floors. Detailed consideration of the location of walking paths (corridors, for example) in relation to less vibrationally responsive areas may help address anticipated issues. Isolating areas of aerobic activity (gyms and the like) away from office, residential and other communal locations will help mitigate vibration effects.
.jpg?variant=HalfWidth)

The anticipated floor response can be modelled and analysed as part of the structural analysis phase of the design. Designers may influence the floor response by taking measures to control the extent of floor participation. Where a greater mass is required, designers can seek to maximise the area of floor participating in the response by way of floor plate continuity. Conversely, where specific areas are especially sensitive to vibration, it may be desirable to isolate these areas from the rest of the floor.
Vibration analysis of floor system. Courtesy Arcadis.
Good acoustic performance is a desirable attribute in almost all types of buildings in one way or another, but it's particularly important for residential buildings, schools and hospitals. Steel-framed buildings can be designed and constructed to satisfy even the most onerous of acoustic requirements.
Typical wall construction in steel-framed buildings is formed from light steel studs, insulation and board (e.g. plasterboard), with profiled steel sheeting for the external skin of exterior walls. Sound transmission through these walls is configured to meet the relevant performance requirements in building regulations and specifications through arrangement of the placement and thickness of the studs, insulation and board.
There are many different types of floor construction used in steel-framed buildings. While they will all have different characteristics in terms of sound insulation, they can all be designed to meet the necessary acoustic performance.
The performance of steel components and steel structures in fire has been researched more extensively than any other building material. Steel is a durable, non-combustible, fire-resistant material. When properly designed and constructed, a structural steel frame can retain its structural integrity for an extended period of time in the event of fire and prolonged exposure to elevated temperatures. Not only does this provide safe egress for occupants but can also limit structural damage and allow the structure to be assessed and reinstated safely, quickly and cost-effectively.

The ASI strongly encourages exploration of performance-based approaches, termed fire-engineered design, for all but the most straightforward of steel structures. Explore our focus area on Steel and Fire for best-practice information on all aspects of fire performance of steel structures.