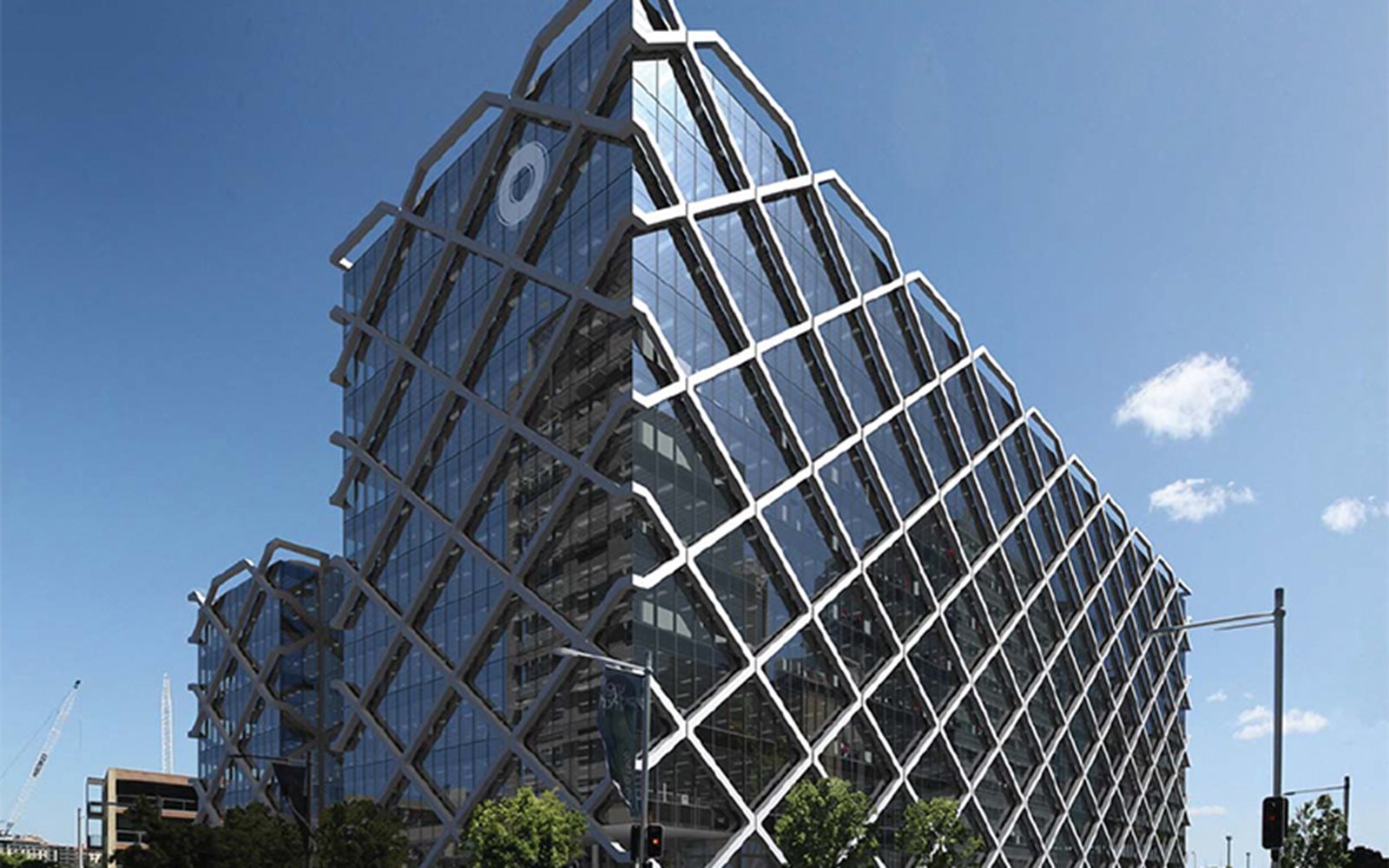

Brookfield Multiplex’s iconic external ‘diagrid’ steel-framed building at King Street Wharf precinct follows on from the successful completion of the nearby Ernst & Young Tower and Latitude East buildings in Sydney’s CBD.
Builder
Architect
Structural Engineers
Prime Frame Contractor
Subcontract Fabricators
Detailing
Lift Shafts, Roof Steel, Pods and Steel Stair structures
This development at Number 1 Shelley Street comprises a seven- and 11-storey building linked via an atrium. They are framed with an external diagonal grid of steel housed outside the fully glazed façade. This involves approximately 342 crosses produced from BlueScope Steel XLERPLATE®, which is galvanised, fire protected and clad in a customised aluminium ‘rainscreen’ system.
The ‘diagrid’ design was one of the factors behind the winning architectural design for fitzpatrick+partners. The design solution minimised weight that saved reinforcing of the existing column and underground carpark structure. It also removed the need for perimeter columns so as to maximise the flexibility of the internal floor space.
This design solution was developed with the assistance and international experience of designer Tristram Carfrae and the team at Arup to manage the complexity and ensure the structural integrity of the final result.
The composite floor design is relatively traditional with the design allowing larger beams with service cavities beamlined for all building services to pass through. The beams provided by Liberty OneSteel are 300Plus and the decking is Lysaght Bondek®.
Construction of this 3500-tonne frame commenced October 2007 and the building frame was topped in February 2008.
The building has three concrete cores. The structural solution of the external diagrid allowed the majority of the concrete sheer walls to be removed within the central lift core. This permitted the use of glass lifts running the full height of the building in steel and glass shafts.
The base building is targeting a 6 Star Green Star rating under the Green Building Council of Australia rating scheme and will feature significant environmental credentials such as a chilled beam HVAC system.
Low-energy use by way of natural daylight and automatic adjustable lighting systems and an atrium and double-glazed façade are designed to allow light penetration, but insulate from solar heat loads.
Environmentally friendly pedestrian, public transport and cycle transportation links and accessibility are also provided.
“The key ingredient to this building was the cooperative design team of the builder, architect, engineers and lead frame contractor working together at the onset of the project to ensure buildability and to minimise cost and overruns,” said Project Manager, Construction Division of Brookfield Multiplex, Patrick Murphy.
Lysaght adopted a single-point management approach so Brookfield Multiplex wasn’t required to manage the extended steel supply chain.
.jpg?variant=HalfWidth)