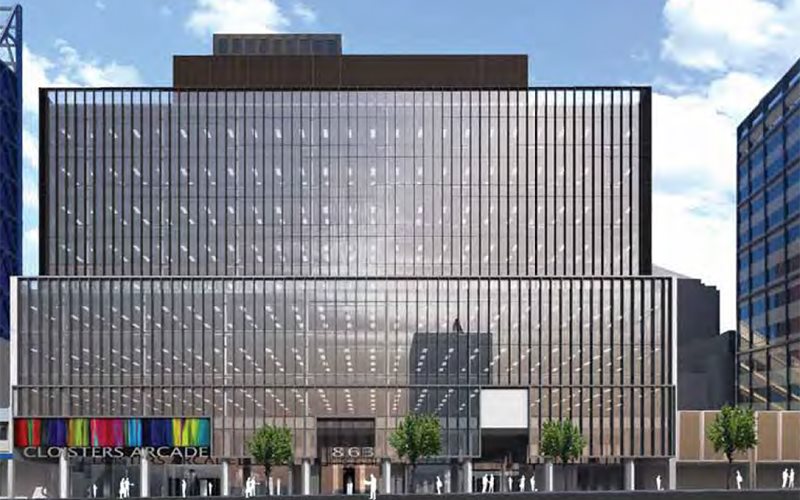.jpg?variant=FullWidth)
.jpg?variant=FullWidth)
Construction of a steel-framed commercial tower atop a 40-year-old structure at the Hay Street end of bustling Cloisters Arcade in the heart of Perth is now complete.
Client
Project Director
Architecture
Structural Engineer
Builder
Steel Fabricator
Roll-forming
Decking formwork
ASI Steel Distributors
ASI Steel Manufacturers
'The Cloisters' in Perth was part of a major redevelopment for the Perth Diocesan Trustees that encompasses the new Office Building at 863 Hay Street, a refurbishment of the QBE Office Tower Lobby on St Georges Terrace, the refurbishment and realignment of the existing arcades and a new glass-roofed courtyard.
One of the constraints placed on the redevelopment was that The Cloisters building, built in 1858, and the adjacent heritage-listed Port Jackson fig tree are protected.

Extending the original structure
In 2009, The Buchan Group identified that the original designers put provisions in place for a vertical extension of the original four-level Hay Street structure. Unfortunately the spare structural capacity was not entirely sufficient for the new 10,000sqm office space, but it was a good start.
Built over a public and private carpark, the steel-framed building on Hay Street provides office space over nine floors as an A Grade office tower in the busy retail precinct, surrounded by the oil and gas sector in the Perth CBD.
Reinforcing its commitment to the new development, project engineer Aurecon Australia signed on as the anchor tenant by pre-leasing the first five levels as its Perth base in the 11-storey building that replaces the two-storey building built on the site in 1971.
George Banks, Technical Director, Buildings, with the project’s structural engineers Aurecon Australia, said the brief was to add eight new office floors on top of an existing building.
“The existing columns and piled foundations had been designed to support a smaller building so a lightweight structure was required to achieve the desired number of office floors,” he said. “To achieve this, a steel-framed structure with lightweight LYSAGHT BONDEK® floors was designed in order to use the existing foundations.
“A steel-framed solution was preferred to reduce the weight of the structure, reduce onsite construction and speed construction time to meet a very challenging construction programme.”
He said a detailed investigation and testing programme was undertaken of the existing piled foundations using specialist technical consultants.
“Destructive and non-destructive testing of piles, pilecaps, walls and columns were conducted to determine concrete strengths and to confirm the information on the existing 1970 structural drawings,” Banks said. “The profile of the piles was imaged and some of the existing piles were load tested.”
The project’s prime steel contractor, ASI steel fabricator and Environmental Sustainability Charter member Pacific Industrial Company (PIC), used some advanced technology and techniques to integrate the new design with the existing structure.
“We employed laser scanning survey techniques to produce 3D models of the existing structure that were then imported into the drafting model for the new works,” said PIC Project Manager Peter Burns. “This minimised the risk of mismatches and component clashes onsite.”
The steelwork for the project consists mainly of universal and welded sections with a small amount of RHS and CHS.
Burns said that the project benefits from a high degree of automated manufacture with PIC deploying its capabilities in beam processing, profile cutting and pre-cambering. It installed several NC capable machines including a beam welding line and latest technology plasma cutting equipment. Given that the project was developed on a busy CBD site, deft programming of the steel sections was desirable to minimise onsite disruptions.
“As with all inner-city works, logistics and planning was crucial in the efficient delivery and unloading of steel to minimise hook-time and time in the construction zone,” Burns said.
More than 2000sqm of retail space in Cloisters Arcade was also upgraded and existing tenants were relocated to other areas within the arcade during the refurbishment, which will includes a weather-protected courtyard covered with a ventilated glass roof.