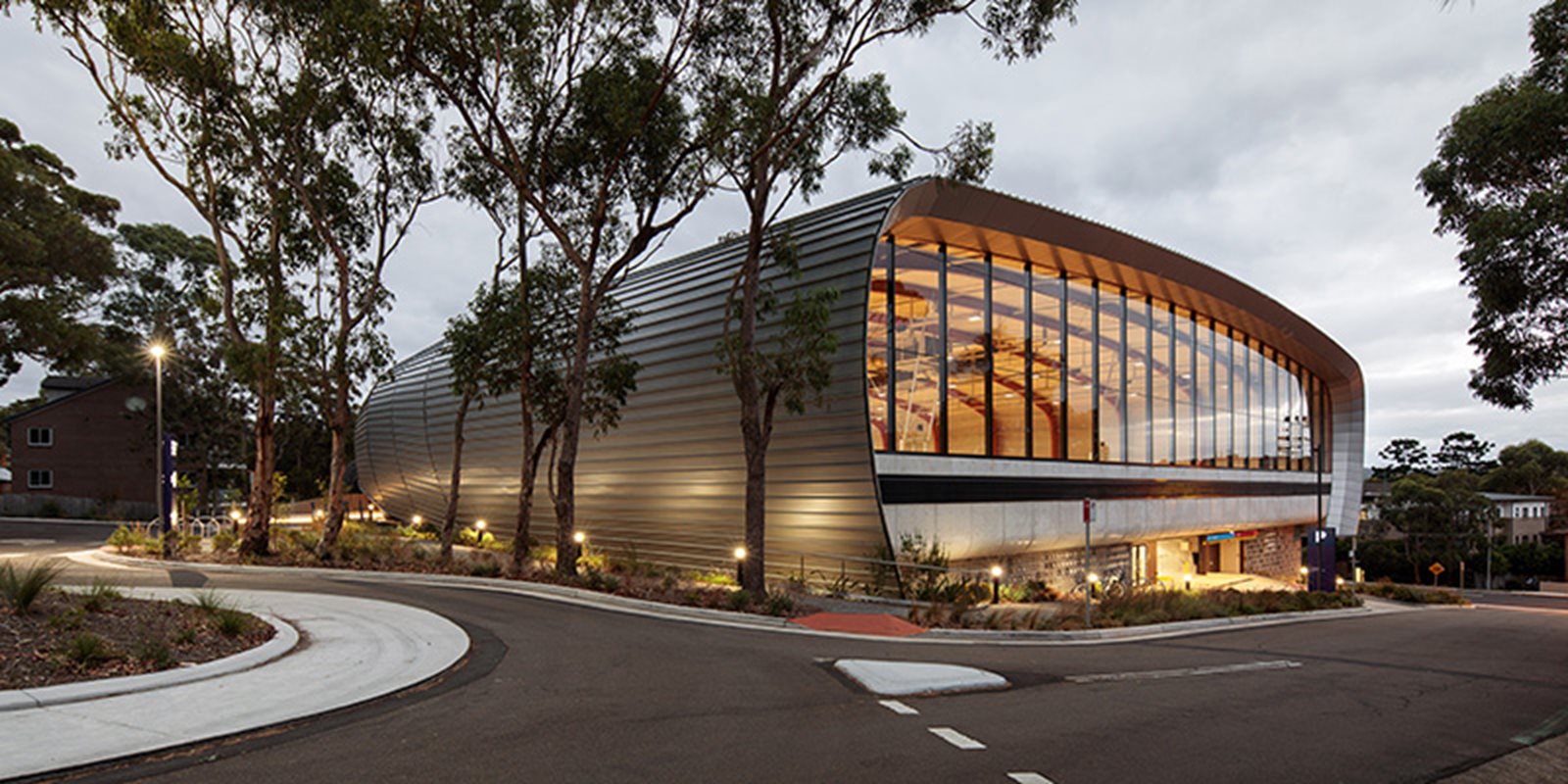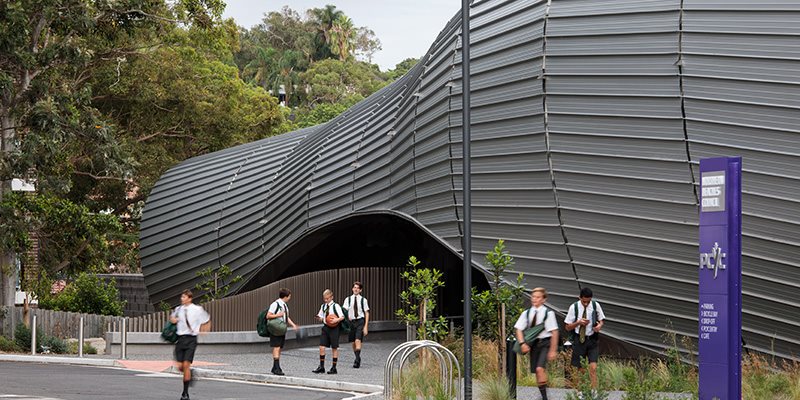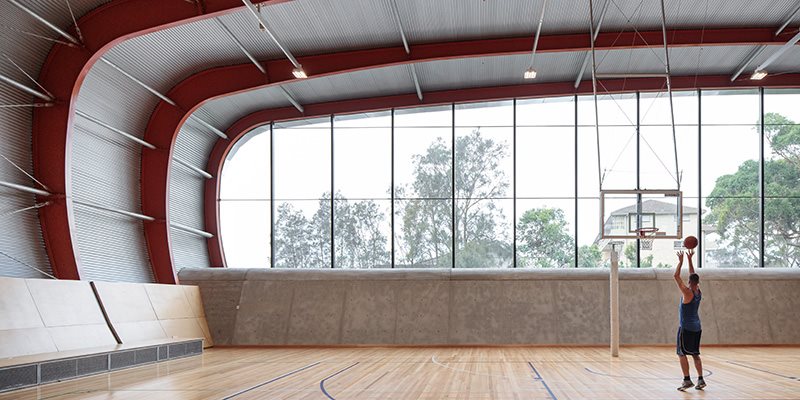

The form adopted by the PCYC Northern Beaches is a clear response to internal function, site constraints and opportunities presented.
Architect
Structural Engineer
Head Building Contractor
Distributor or Manufacturer
Steel Fabricator
Steel Detailer
Coatings Supplier
Metal Building Contractor
Located in the Dee Why civic precinct in Sydney’s north, the Police Citizens Youth Club (PCYC) Northern Beaches has expanded local civic amenity, provided new indoor sporting facilities, multiple-use function rooms and growth of the town centre’s commuter car parking capacity. The PCYC organisation plays an important role, providing an outreach point for addressing youth social issues with its unique ‘drop-in’ space.
Originally earmarked solely for the expansion of car parking, Warringah Council seized the opportunity to expand the project scope. The architectural challenge was to visually prioritise the community centre over the car park, which quantitively dominates the programme. The result is an architectural form expressing the dual purpose through counterpoint, elevating and celebrating the civic programme.
.jpg?variant=HalfWidth)
The design team worked within a tight budget, ensuring that the design was fully optimised to achieve the most effective and efficient use of steelwork.
The upper level of the building showcases a long-span steel roof with exposed curved fabricated steel sections, delivering a sleek contemporary shape to the structure.
Steel was also ultilised for other elements such as the façade support frame and cladding, internal walls, secondary framing and temporary framing during erection. The structural design, shop drawings and fabrication were all undertaken in Australia.
The ‘Architecturally Engineered Structural Steelwork (AESS) Code of Practice for fabricators’ by the ASI was adopted as guidance for both designers and fabricators.

The building, designed as a landmark facility for the growing Northern Beaches community, was completed to coincide with the 80th anniversary of the PCYC movement in Australia. The result is an impressive space that delivers on beauty, functionality and sustainability.
Throughout the design phase, different materials, framing options and member shapes were investigated with the aim of delivering both a cost-effective solution and maintaining the architectural integrity of the structure.
Steel was the material of choice as it allowed for a light, high-strength structure that could efficiently fit within the limited roof space and could also be easily moulded to fit the desired shape.
A number of iterations were undertaken by architects fjmt and structural engineer Taylor Thomson Whitting to determine an optimum profile for the portal frames. Along the length of the portal frame, steel member sizes vary according to structural stresses varying across the span of the frame, from the thick welded plate at the shoulders to the standard hot rolled section at mid-span. The transitions between various sections are coordinated to occur at stiffener or splice locations ensuring they are not noticeable.
The curvature of the roof provides structural efficiency in strength, serviceability and stability design. The curved portal frames allow axial compression to develop rather than pure bending, leading to design efficiency in both strength and serviceability. The curvature of the roof was fabricated and constructed higher than the designed curvature to take out the dead load deflection and ensure efficient material usage.
The smooth curves of an arched roof also resulted in much lower wind pressures, compared with sharp edges of a traditional roof.
The result is a lightweight roof and striking internal spaces where the exposed steelwork adds to the overall aesthetic.
The use of the steel frame combined with the used of bolted connections throughout the job resulted in a short erection period for the main structure.
The high strength-to-weight ratio of steel and its ability to be brought to site in sections and bolted together to regain its original strength also meant the building could achieve its architectural intent and be delivered to budget.
The curved roof structure was designed to be prefabricated as much as possible. This not only improved the program and safety, but reduced the extent of site connections improving the aesthetics of the exposed structural elements.
Maximising offsite fabrication not only provided a high level of accuracy for the shape and curvature required for the roof, it also ensured that all exposed connections and welds were carried out in a controlled environment.
Within the main sport hall, material usage has been minimised where possible through the optimisation of member sizing for the various portal frames, with varying thickness web and flange sections adopted as required. This was combined with a consideration of simplifying fabrication where like members were grouped together, resulting in fewer variations for the frame across the hall.
.jpg?variant=HalfWidth)
