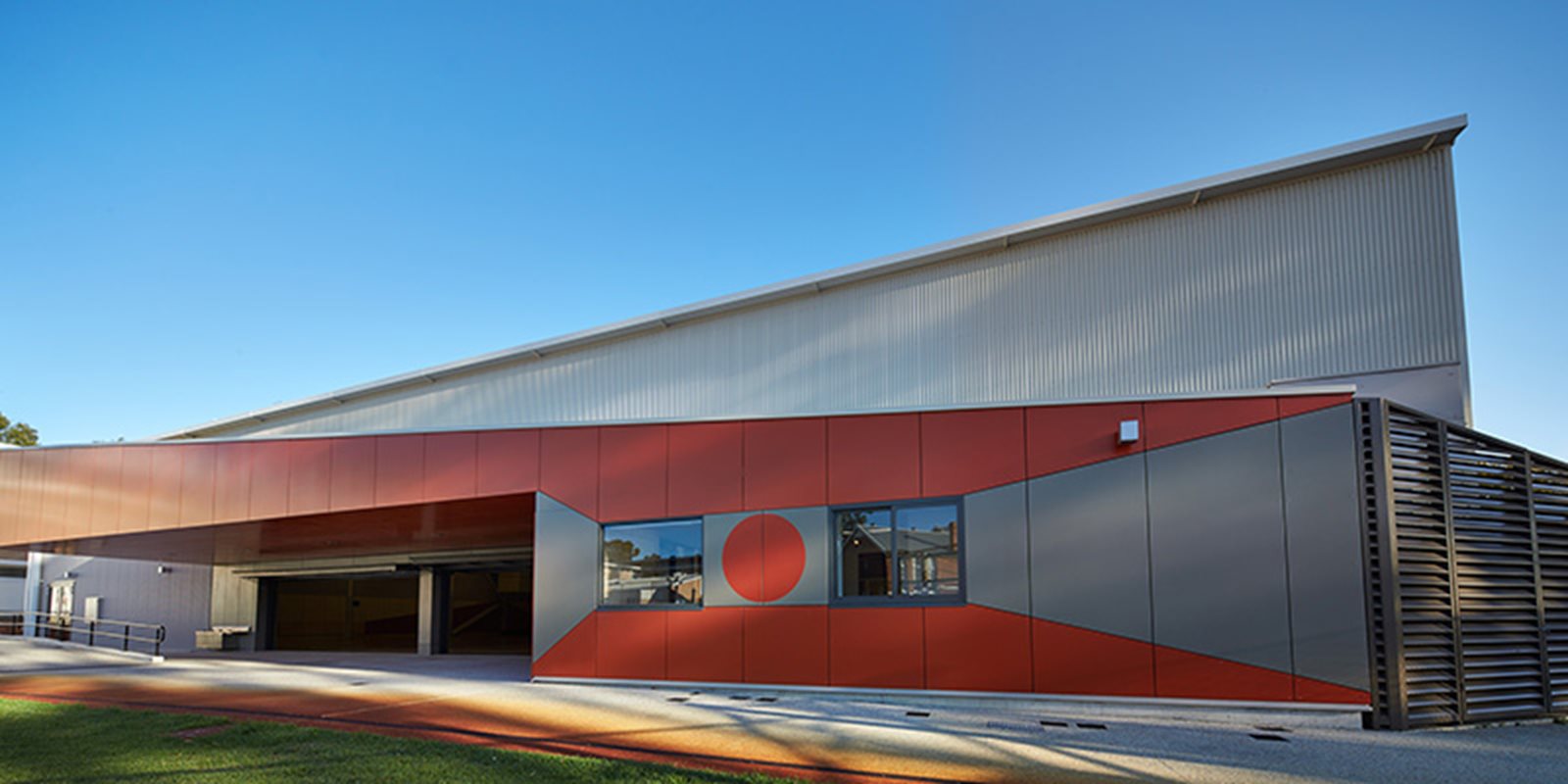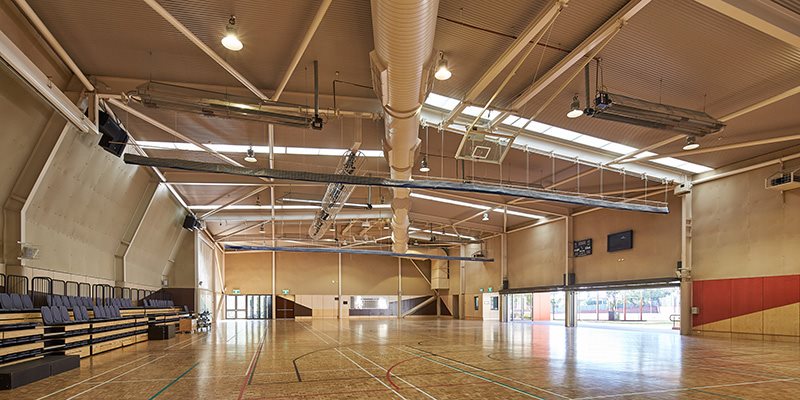

A ‘twisted and decorated’ design was used in this gymnasium construction to permit the best possible outcome given time and budget constraints.
When a client desires three playing courts for the price of two, innovation in the use of steel and efficient use of material is essential. The Perth Modern Gymnasium explores the realm of the twisted and decorated shed with a simple design that maximises effect and enjoyment.
This design of the gymnasium follows an efficient path in that it takes the familiar and makes it unfamiliar, thus transforming the ordinary into the extraordinary.
.jpg?variant=HalfWidth)

The use of standard portals with minimal bracing, bolt-fixed and the concealing of purlins with a unique acoustic lining system creates a forgiving landscape to build in. Stainless steel was used for downpipes and gutters and all detailing was developed to minimise long-term corrosion.
A kit of parts, all ‘known’, and off-the-shelf components and simple technology was necessary to meet the reduced construction timeframe. A close collaboration between builder, engineer and architect resulted in the time and cost requirements being met.
Environmental sustainability
Engineers on the project explored multiple structural solutions to ultimately develop the most efficient use of steel.
The gymnasium incorporates natural ventilation and natural lighting to minimise ongoing running costs. Fire escape doors double as operable doors for natural ventilation. Roof-mounted polycarbonate with twin wall polycarbonate lining distributes light at an even level throughout the space.
Plantation timbers are used in lower areas as durable covers instead of high-embodied energy materials such as concrete or blockwork. In addition, materials can be easily reused at the end of the building’s useful life.