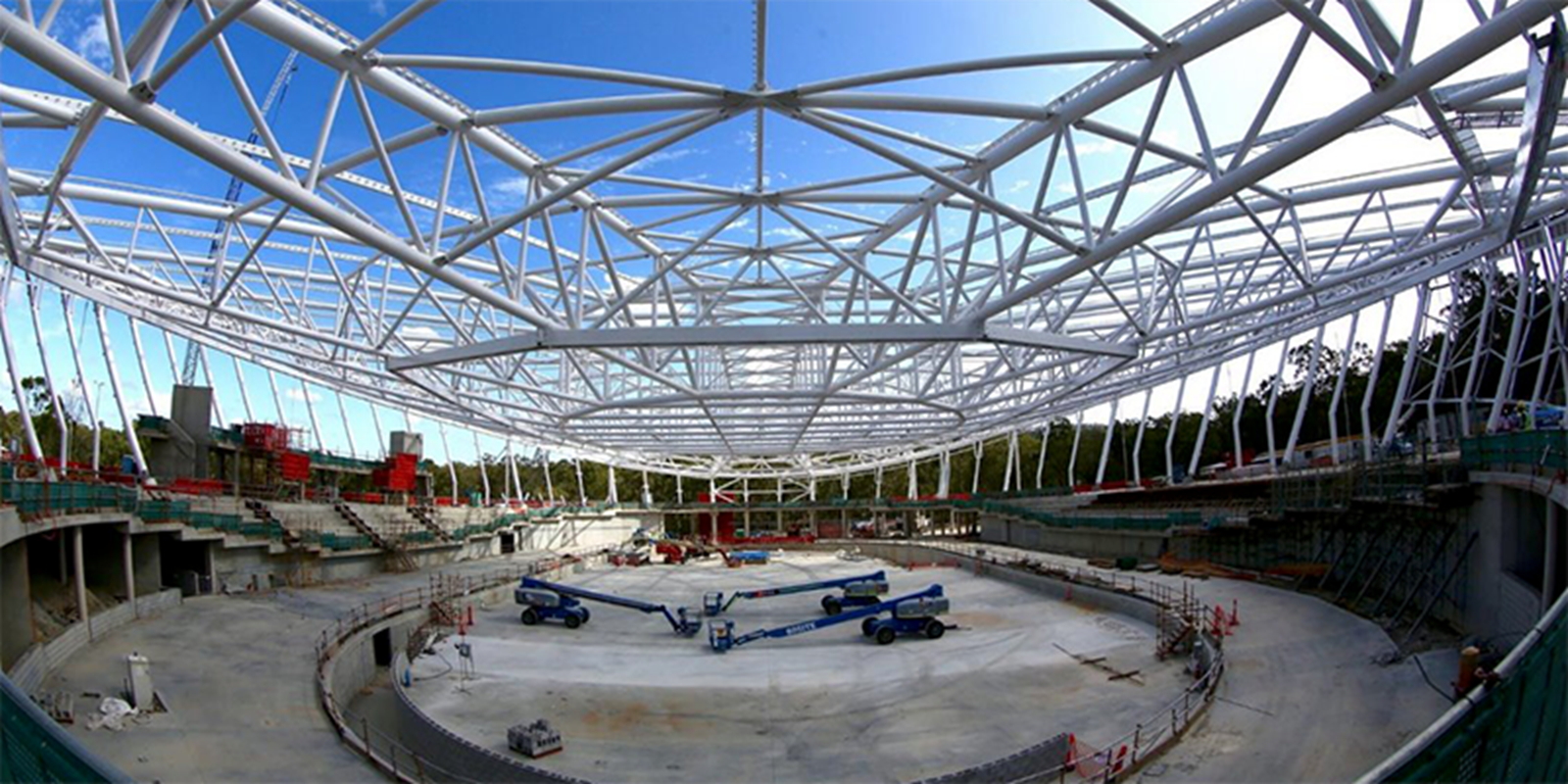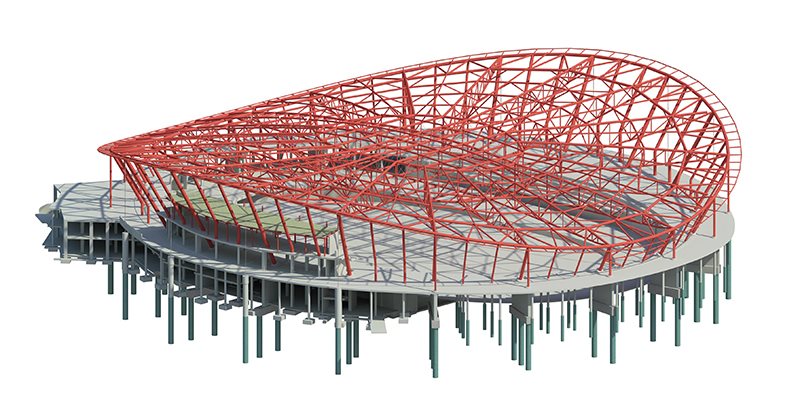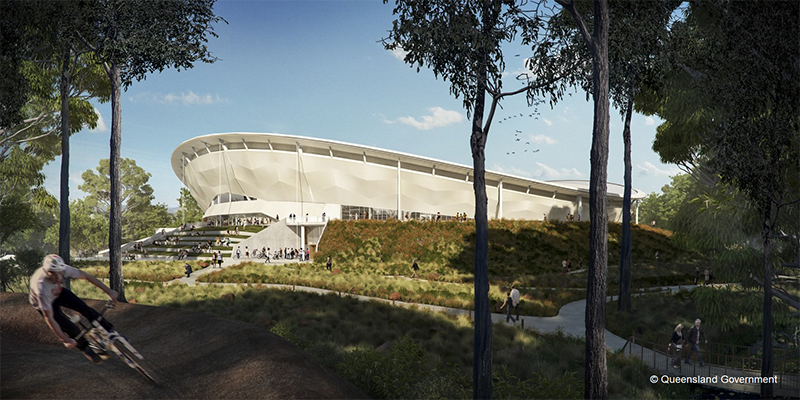

The arena roof of the Queensland State Velodrome spans up to 118 metres between inclined perimeter supports, making it one of the largest clear-span roofs in Australia.
Architect
Structural Engineer
D+C Contractor
Steel Fabricator
Construction and Temporary Works Engineer
Steel Erector
Steel Detailer
Steel Distributor
Steel Manufacturer
Surface Treatment
Coatings Supplier
The strength and elegance of steel underpins the Queensland State Velodrome (QSV), which opened in 2016 and hosted the track cycling competition for the Gold Coast 2018 Commonwealth Games.
Jointly funded by the Queensland and Australian governments, the QSV is Queensland’s first indoor velodrome. Located at the Sleeman Sports Complex in Brisbane and nestled into a sloping site, the QSV provides 1500 permanent seats for spectators, with provision for the seating capacity to be expanded to 4000 or more with the installation of temporary seating in event mode.
The QSV’s saddle-shaped roof structure is elliptical in plan, with a major axis span of 118m and a minor axis span of 115m. The roof framing consists of lightweight steel hollow section planar facetted trusses radiating from a central truss ring referred to as the ‘oculus’. This arrangement allows the doubly curved roof profile to be generated by simple planar elements, avoiding the complexity and costs of complex 3D components while delivering the desired form. The roof, one of the longest clear-spanning roof structures in the country, is supported by raking columns positioned at an angle of 60 degrees to the horizontal, to create the appearance of a ‘floating’ roof.
.png?variant=HalfWidth)

The building was delivered quickly and to a tight budget, in large part due to the efficiency of the design of the steel roof and wall structure, and the adoption of a ‘construction-lead’ approach to the design that ensured that the steel structure could be economically, safely and quickly fabricated and erected in parallel with the construction of the concrete substructure and bowl.
The QSV won the ASI National Steel Excellence Award in the Engineering Projects category in 2016. Several innovations played a role in the successful delivery of the project and the realisation of the competition-winning architectural vision. These included:
The QSV’s steel structure is very efficient, with a primary roof steel weight of less than 50 kg/sqm. This is a significant achievement given the scale and complexity of the roof, the unusually large wind pressures and the small weight premium that arises from the construction-led and holistic approach of connections designed for ease of fabrication and erection rather than purely minimum weight.
The project as a whole, including the Velodrome’s permanent roof structure, temporary works, secondary wall and roof framing, internal roofs and awnings, required in the order of 900 tonnes of hollow sections and 300 tonnes of plate.
The design team took advantage of the shell action available from the doubly curved nature of the saddle-shaped roof to minimise steel tonnage across the project. Additionally, the building was designed to take advantage of the undulating landscape and the partially buried nature of the building to reduce steel weight by utilising the main north-south trusses as arches thrusting against large concrete abutments anchored into the hillside.
As a result, the visible lower chords of radial trusses and roof bracing elements that sail through the upper part of the roof consist of either slender Circular Hollow Sections (CHS) members or rods, resulting in a remarkably light and airy feel to the space.
