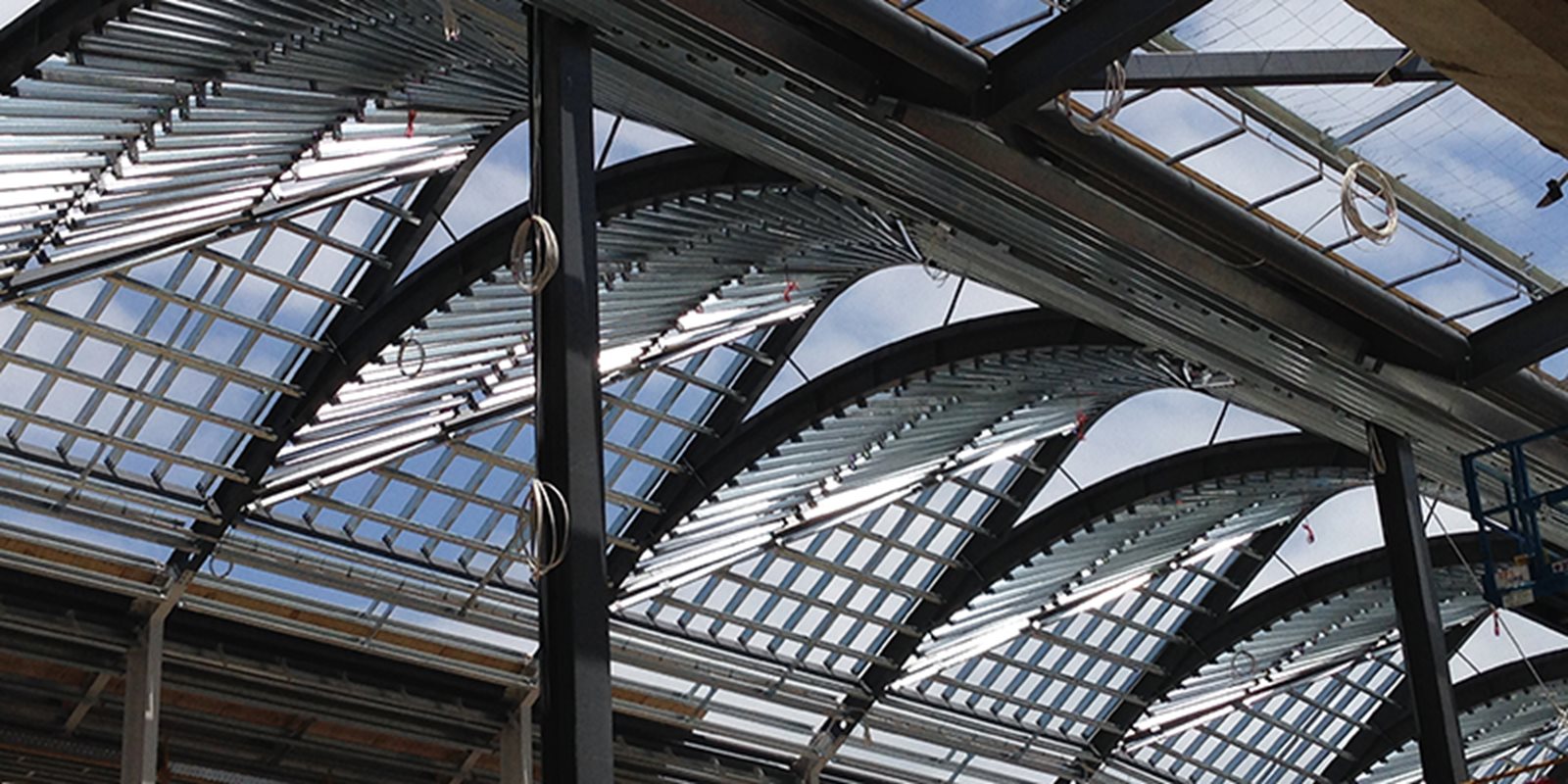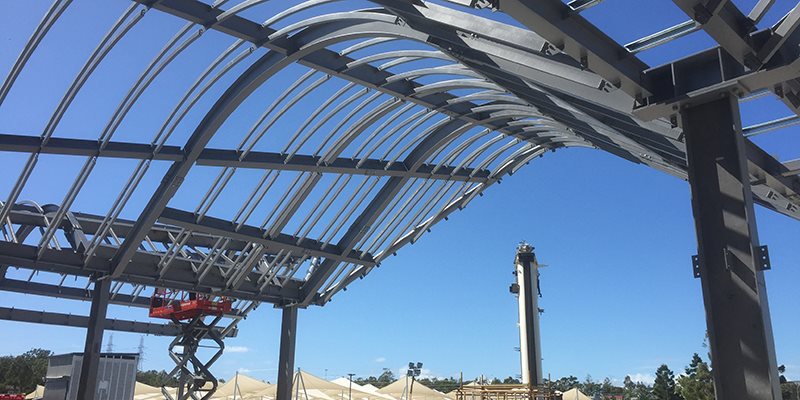

This shopping centre is distinguished by its waveform roof with vault forms that allow for repetition of details, location of splices, consistency of angles at intersections and modular erection.
The Robina Town Centre Market Hall extension was carried out in sequential stages at the request of the client, Queensland Investment Corporation (QIC), to update areas of an existing major shopping centre.
Based on a design concept from an overseas design firm, a major design feature is the repetitive ‘waves’ of the roof. These waves are conoid with truncated ends which give the opportunity for south facing gables with glazing and offer a nod to the coastal nature of the city.
For the geometric accuracy needed, speed of erection and required lightness of the roof, steel was the obvious choice.
The building’s distinctive wave form roof comprises either vaults on UB columns (like a portal) or vaults on primary trusses linked into a partly demolished original Market Hall truss. The vault forms allowed repetition of details, location of splices, consistency of angles at intersections and a modular erection methodology.
.jpg?variant=HalfWidth)
The configuration of the vaults was reviewed to minimise thrust forces. The transfer trusses/beams were a primary design issue with stiffness critical for deflection of roof vaults. The modular nature of the roof allowed overall stability provided by cantilever columns and trusses to be explored and reviewed to suit program constraints. Construction was achieved within an operating shopping centre and delivered in stages with minimal tenant disruption.

The configuration of the vaults was reviewed to minimise thrust forces. The transfer trusses/beams were a primary design issue with stiffness critical for deflection of roof vaults. The modular nature of the roof allowed overall stability provided by cantilever columns and trusses to be explored and reviewed to suit program constraints. Construction was achieved within an operating shopping centre and delivered in stages with minimal tenant disruption.
Some of the key elements of the roof and its structural design are as follows:
The project won the Buildings – Large Projects award at the 2016 ASI QLD Steel Awards, with one of the judges commenting that the “project demonstrates that intricate fluid roof shapes can be constructed using largely single elements, and in doing so, produce a skeletal structure of interest in itself.”