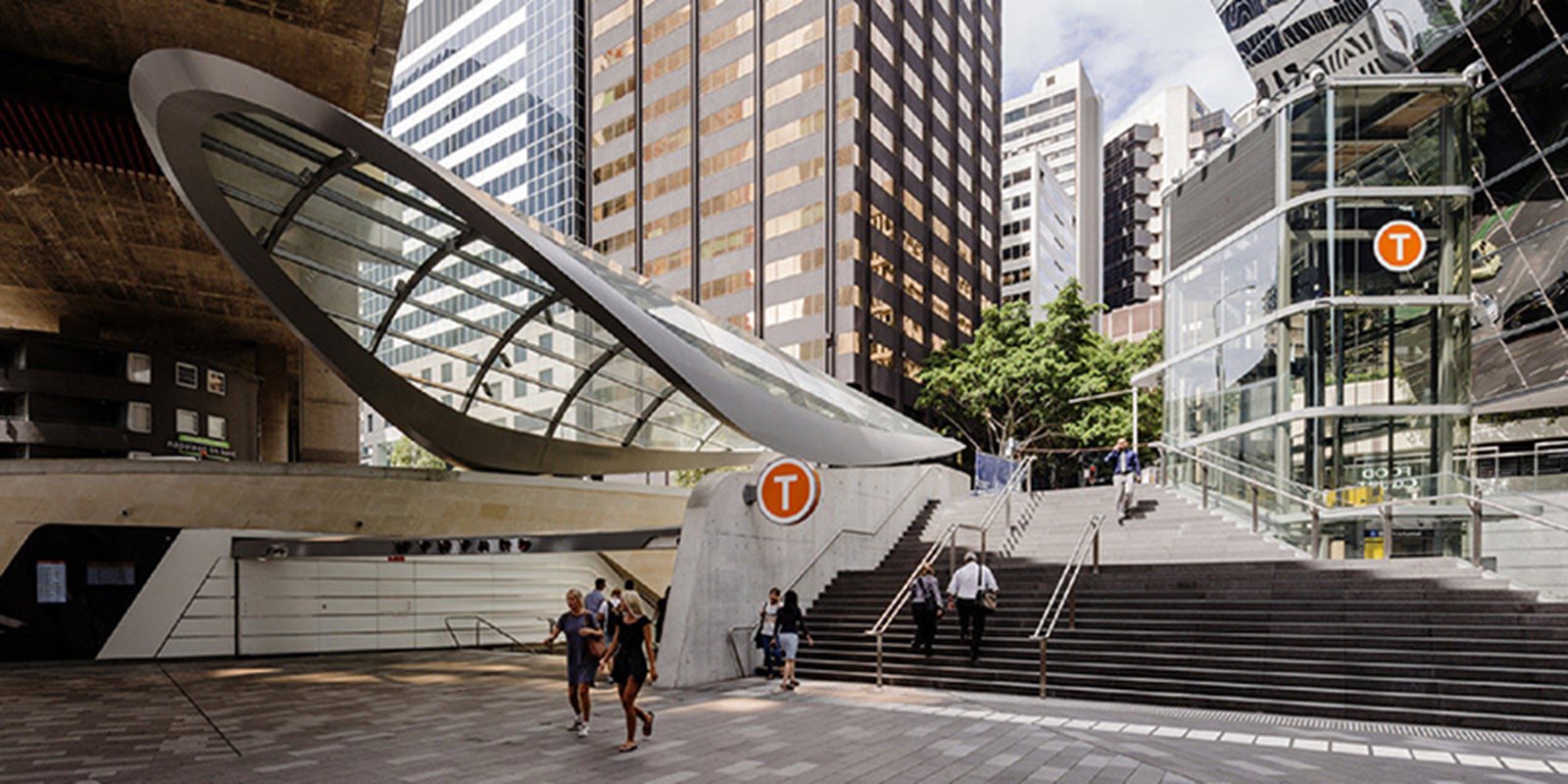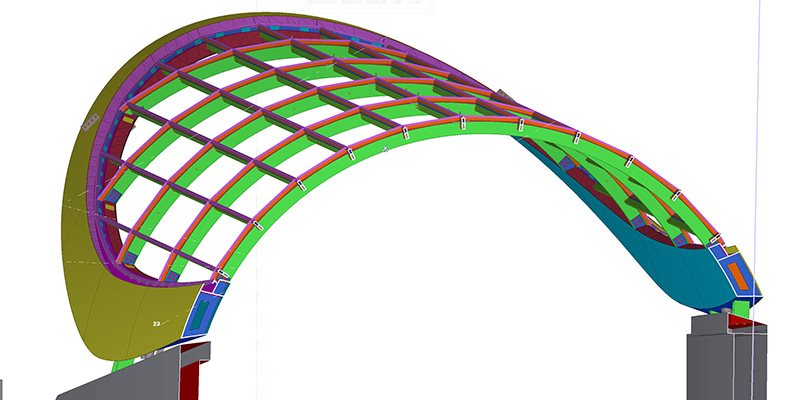

The Wynyard Walk Canopy in Sydney’s CBD offers exposed steel to realise an engaging and light-permitting design.
Architect
Structural Engineer
Head Building Contractor
Steel Fabricator
Steel Detailer
The Wynyard Walk Canopy is a creative steel structure canopy that forms the entrance to Wynyard Walk tunnel on the corner of Kent and Napoleon Streets in Sydney’s CBD.
.jpg?variant=HalfWidth)

The canopy is notable for having its structural steel elements exposed. The perimeter ring beam of the canopy was made from fabricated boxed plates curved in two directions. A bespoke fabricated secondary structure was designed and fabricated to enable the assembly.
The innovative form of the canopy was created through close collaboration between both the architect and steel fabricator to develop an efficient and buildable geometry that remains true to the architect’s original vision.
Structural engineer TTW applied parametric logic scripts to the Rhino model to guide the architect from a shape based on the surface of a horn towards a geometry that is formed around the surface of a cylinder, which proved to be more cost-effective.
At each stage of development, the canopy geometry’s efficiency was trialled by FEA modelling to evaluate performance and was further refined through consultation with the steel fabricator.