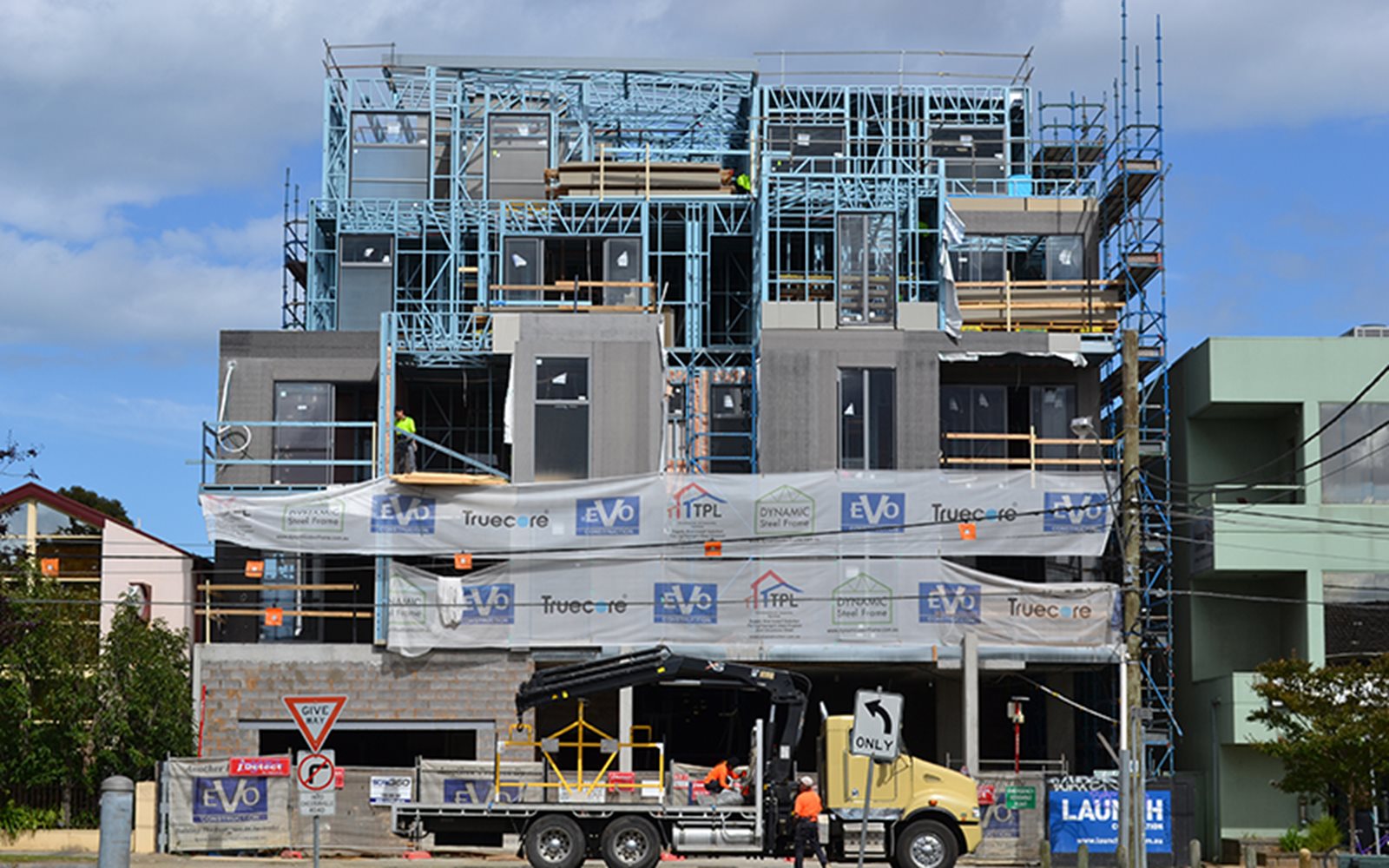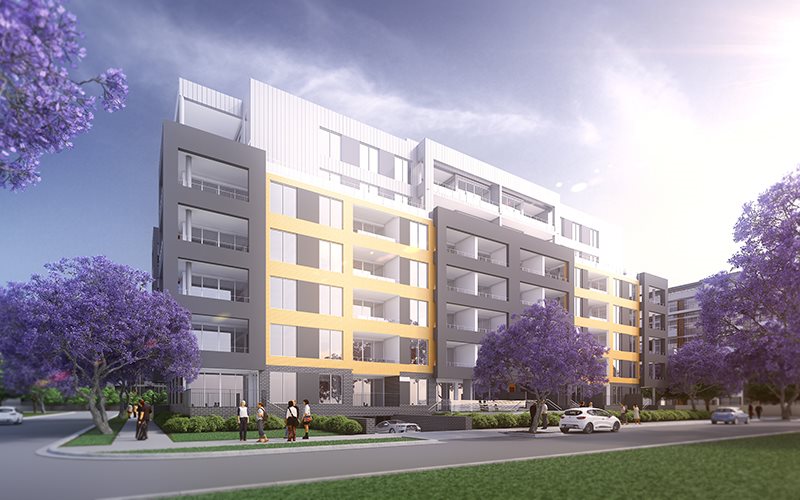

The increasing urbanisation of our large cities is forcing a shift in housing to higher-density apartments, in both greenfield and brownfield locations.
Taking advantage of the benefits of steel, significant traction has developed with a range of steel solutions for mid-rise construction. In particular, cold-formed steel (CFS) can improve the construction process through the provision of a material with improved strength-to-weight ratio, portability, offsite manufacturability, recyclability, and termite and mould resistance.
Cold-formed light gauge steel has been utilised as the primary load-bearing structure in mid-rise construction in a number of countries in recent years. Systems are often proprietary and solutions bespoke, but moving towards a level of acceptance that will see pervasive use in the near future.

The scenario is similar in Australia, with some developments already complete and a range of research underway to establish not only the technical foundation for these high-performance solutions, but also the ecosystem of industry support necessary to ensure solutions are readily available to service increasing demand.
Research on a range of technical solutions is currently underway or has recently been completed to support the expanding use of cold-formed light gauge steel for mid-rise construction. The research has incorporated the following areas:
Revised design Standard: AS/NZS 4600 has recently been revised to incorporate higher-performance analysis methodology and to better address fire engineering requirements. Learn more about Standards and Design
Research on fire engineering: research by Prof Mahen Mahendran at the Queensland University of Technology has helped establish the new fire provisions in AS/NZS 4600
Prototype mid-rise residential building design: see below for more detail.

Architectural rendering of prototypical 7-storey cold-formed light gauge steel building. Courtesy Steel Research Hub, University of Wollongong.
The Steel Research Hub at the University of Wollongong brings together academic institutions and key industry partners Bluescope, Stockland and Cox Architecture in an Australian Research Council (ARC)-supported initiative to develop a new, steel-intensive construction system for 4–8 storey apartment buildings to suit Australian conditions. The multi-disciplinary team of researchers and industry partners has developed a range of creative holistic solutions for the construction system, utilising integrative tools such as Building Information Modelling (BIM) to manage essential building design and project data in a digital format across the building’s life cycle.
Deliverables to date have identified efficiencies using CFS, allowing the delivery of apartments that are not only more cost-effective and quicker to build, but are also more environmentally friendly. The potential to reduce site-based activities through prefabrication, with corresponding reductions in personnel and improvements in safety, quality control and scheduling, are also very positive outcomes.