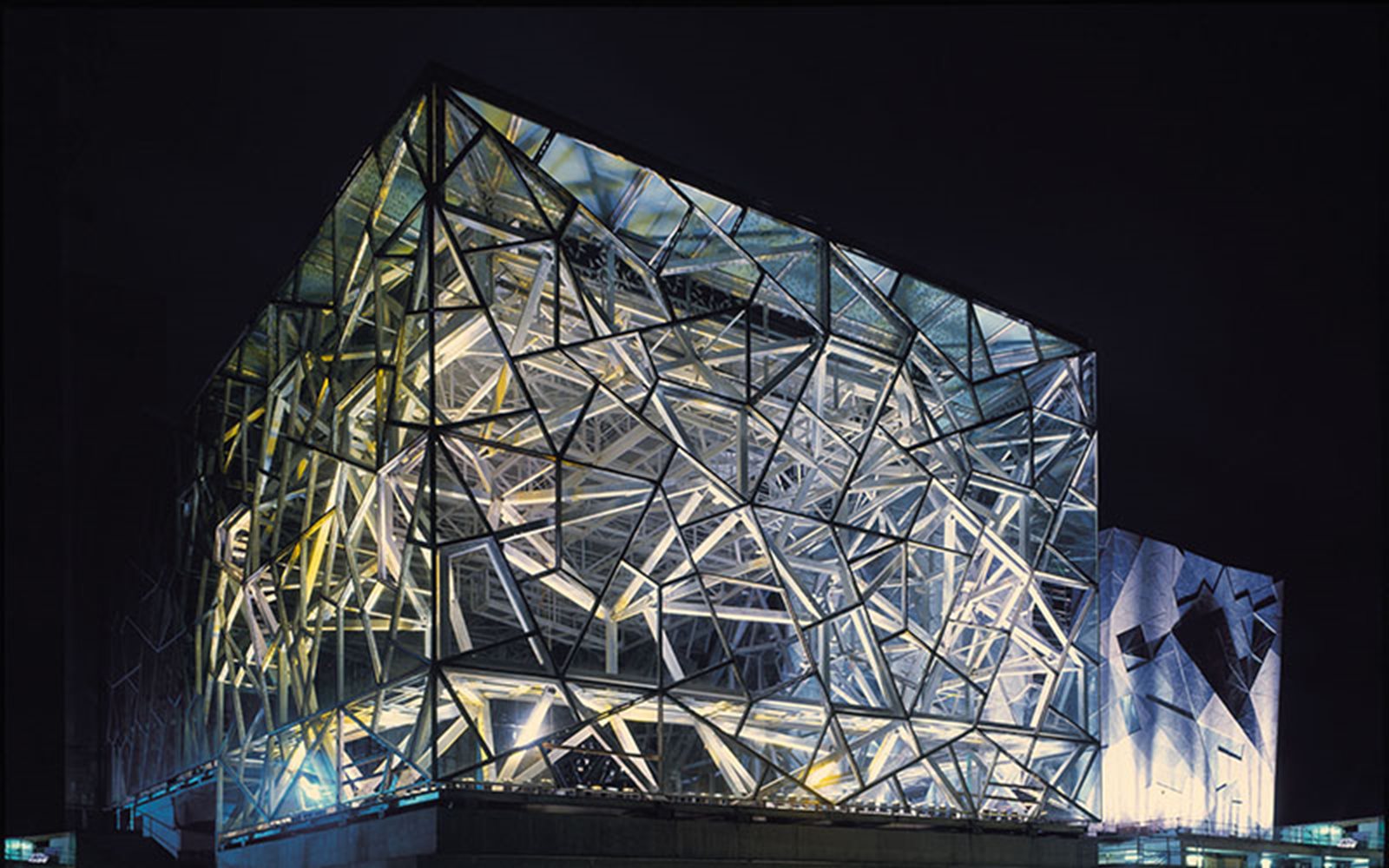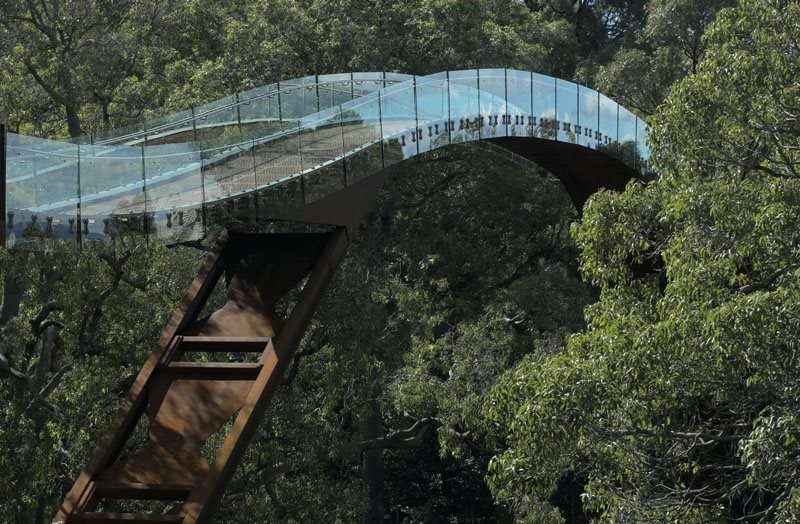

Steel provides architects the flexibility to express or conceal a building's structural frame, either externally or internally, and can help facilitate the artistic expression the client desires.
Steel is a wonderfully expressive construction material that excels where the client brief creates opportunities for:
.jpg?variant=FullWidth)
Architects will appreciate the opportunities for architectural expression in steel illustrated in these projects, such as the:

It's important that the engineer and architect are engaged with each other early in the design process to ensure cost-effective responsive outcomes and maximum opportunity for value engineering. Apart from the usual design considerations, a number of important design aspects need to be considered at this stage.
The architect also needs to understand and be involved in the construction procurement process.
Architecturally exposed structural steel (AESS) is a mixture of art, science and know-how. It can express the structural integrity of a building in a striking way and put the structural system at the aesthetic forefront. It can also combine form and function, expressing a whimsical playful intent while at the same time functioning as a primary load carrying system.
Increasingly, buildings are showcasing AESS to provide a signature identity, whether that is close up and personal in the entrance lobby or externally as a statement to establish that building's architectural presence and strength. In these multifarious roles, steel may be viewed from a range of distances and must respond accordingly to level-of-detail considerations, balancing the degree of finish and detailing against cost and practicality. The ASI has developed and provided a range of support material for architects, to enable fit-for-purpose specification of the appropriate AESS requirements.
Take a look at our pages on Fire safety and focus area for Steel and Fire to understand how best to ensure cost-effective responsive solutions for fire safety of steel structures. We strongly encourage fire-engineered solutions, which offer the opportunity to rationalise fire protection requirements compared to the deemed-to-satisfy approach in the Building Code of Australia.
The non-compliance of construction products is a significant issue in our procurement environment today. Along with all members of the supply chain, architects have a part to play to raise awareness and help ensure risk-minimised procurement outcomes. See Responsible steelwork procurement for a better understanding of our shared duty of care and the tools the ASI has put in place to support responsible steelwork procurement.
While often used for bridges, weathering steel offers unique aesthetic opportunities for working colour and dynamic texture into the façade of a building structure, with the bonus that maintenance is minimised over the life of the structure. Residences and commercial buildings, in particular, have benefited from the signature look that weathering steel can bring to a project. Take a look at our section on weathering steel to better understand the possibilities.
.jpg?variant=HalfWidth)

Pressure on our cities from expanding populations dictates the need for high-quality, cost-effective, speedy construction of medium-density solutions. Modular construction offers significant opportunities in this regard and steel's many advantages – its strength, light weight and rigidity – means it provides the perfect solution. Take a look at our modular construction page to understand the possibilities.
Sustainability is an area of particular significance and one where steel has demonstrable credentials as the material of choice for construction.
The ASI has also actively provided tools and support for our supply chain to achieve world’s best practice. Our Environmental Sustainability Charter has received positive engagement from our fabrication community and is supported by the Green Building Council of Australia.
Other areas architects may need to consider include: